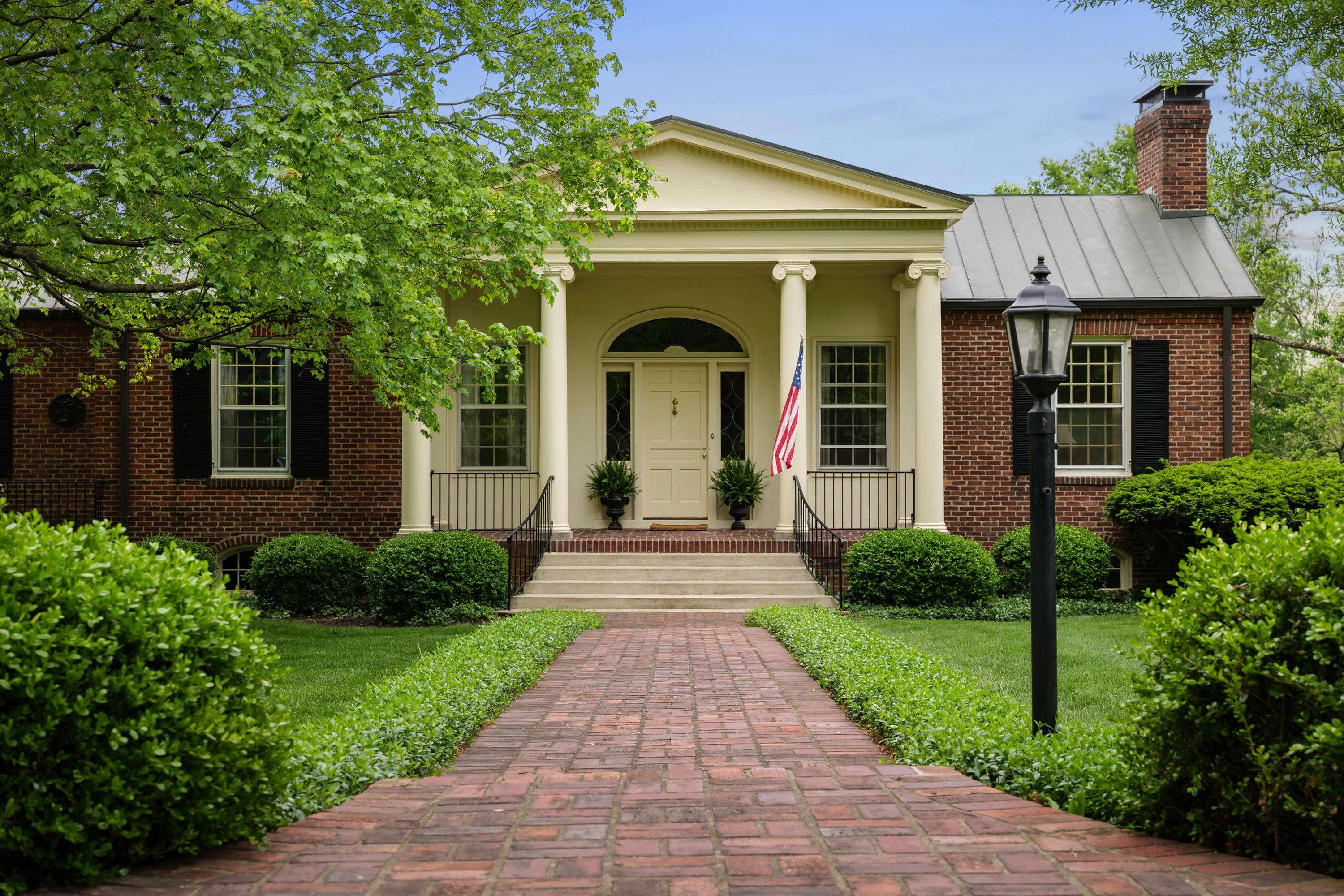$1,385,000
$1,150,000
20.4%For more information regarding the value of a property, please contact us for a free consultation.
3 Beds
4 Baths
3,626 SqFt
SOLD DATE : 06/18/2021
Key Details
Sold Price $1,385,000
Property Type Single Family Home
Sub Type Single Family Residence
Listing Status Sold
Purchase Type For Sale
Square Footage 3,626 sqft
Price per Sqft $381
Subdivision Indian Hills
MLS Listing ID 1585410
Sold Date 06/18/21
Style Traditional
Bedrooms 3
Full Baths 3
Half Baths 1
HOA Y/N No
Abv Grd Liv Area 2,096
Year Built 1940
Lot Size 1.590 Acres
Acres 1.59
Property Sub-Type Single Family Residence
Source Metro Search (Greater Louisville Association of REALTORS®)
Land Area 2096
Property Description
Designed by the noted architect Stratton Hammon, this elegant Federal style house is beautifully located on one of the biggest lots in Indian Hills. This unique 3-4 bedroom house abounds with lovely details beginning with the fan and side lights surrounding the front door. The graciously proportioned barrel-vaulted entry hall accesses the handsome living room and its fireplace which is flanked by a pair of niched windows. A charming butternut study complete with wet bar overlooks the side and back of the property. A guest room with bath, a private porch and separate entry afford a private view of the wonderful neighborhood. The primary bedroom suite commands a breath-taking vista of the extensively treed lot. A stunning spiral staircase leads to the lower level with its terrace. A graceful arched entry introduces the family room with its floor-to-ceiling doors and welcoming woodburning fireplace. A brick terrace and rose garden add another dimension to the interior living spaces. Also, downstairs is the enchanting dining room with its arched windows and doors; another bedroom and bath; a beguiling powder room and the kitchen. The kitchen includes a large bay window overlooking the rear of the property. Adjacent to the attached garage is a delightful stone-walled garden room which could be turned into a writer's retreat or artist's studio. This house has been lovingly cared for with the commitment to maintaining and enhancing its architectural integrity. Blue & white bedroom draperies & downstairs study draperies do not remain. Sconces in living room are hanging on screws and do not remain.
Location
State KY
County Jefferson
Direction Brownsboro Rd. to Old Brownsboro Rd. OR River Rd. to Indian Hills Trail to Westwind to Street
Rooms
Basement Walkout Part Fin
Interior
Heating Forced Air, Natural Gas
Cooling Central Air
Fireplaces Number 2
Fireplace Yes
Exterior
Parking Features Attached, Entry Rear, Lower Level, Driveway
Garage Spaces 2.0
Fence Partial
View Y/N No
Roof Type Metal
Porch Porch
Garage Yes
Building
Lot Description Irregular Lot, Cleared
Story 2
Foundation Crawl Space, Poured Concrete
Sewer Public Sewer
Water Public
Architectural Style Traditional
Structure Type Brick Veneer
Schools
School District Jefferson
Read Less Info
Want to know what your home might be worth? Contact us for a FREE valuation!

Our team is ready to help you sell your home for the highest possible price ASAP

Copyright 2025 Metro Search, Inc.
"My job is to find and attract mastery-based agents to the office, protect the culture, and make sure everyone is happy! "






